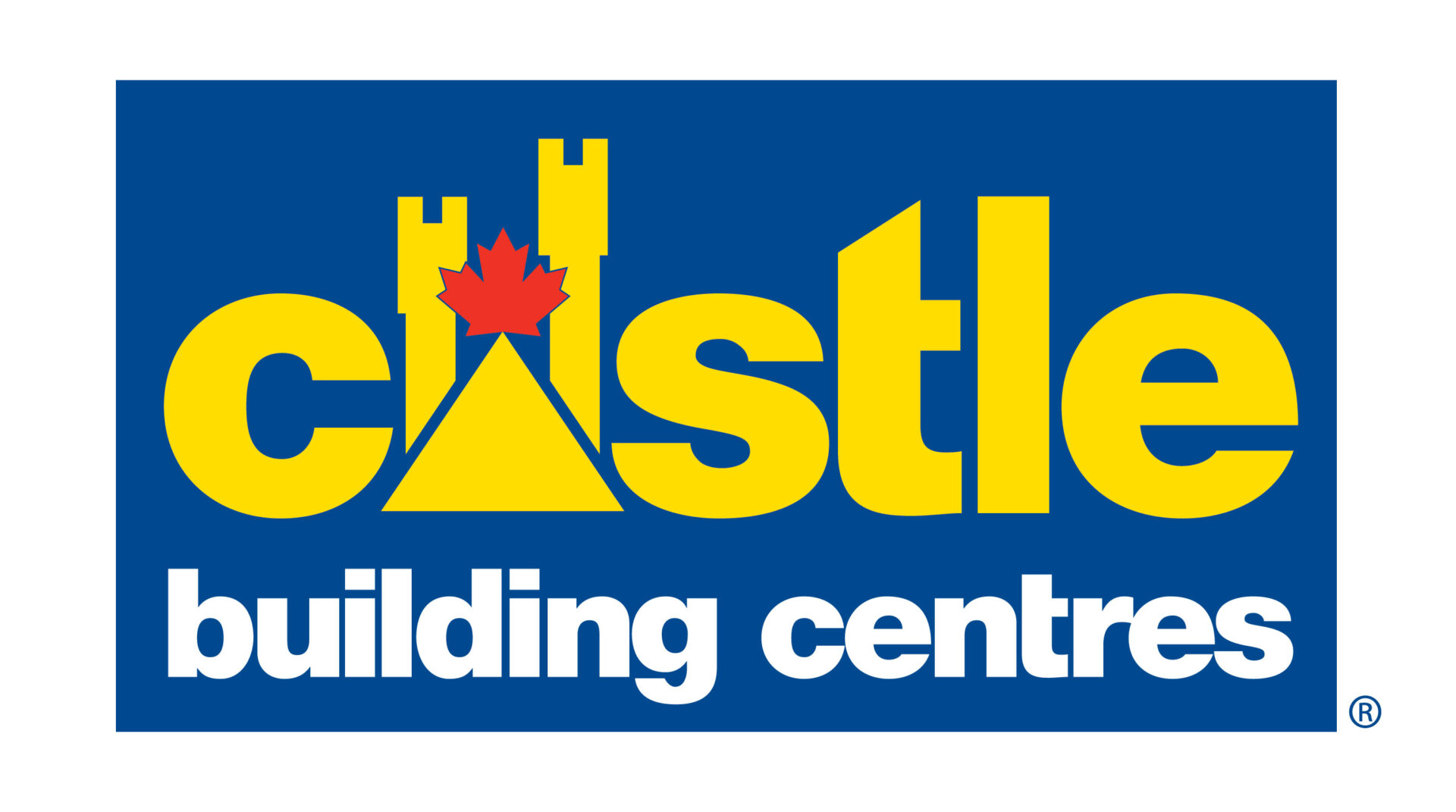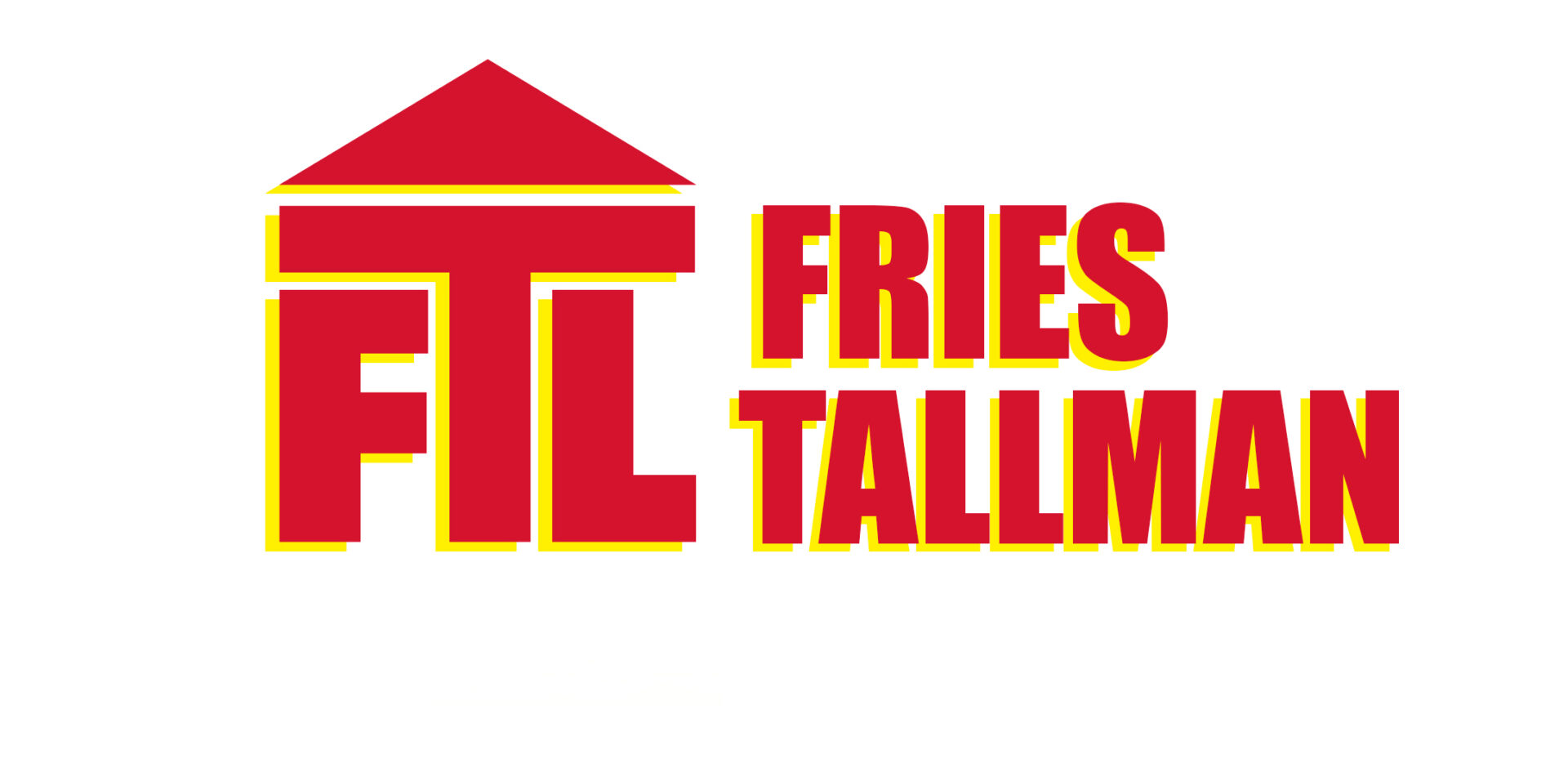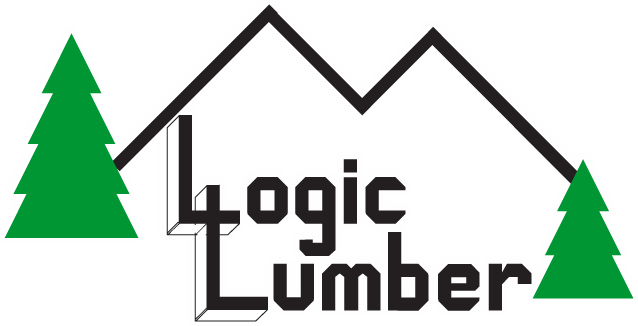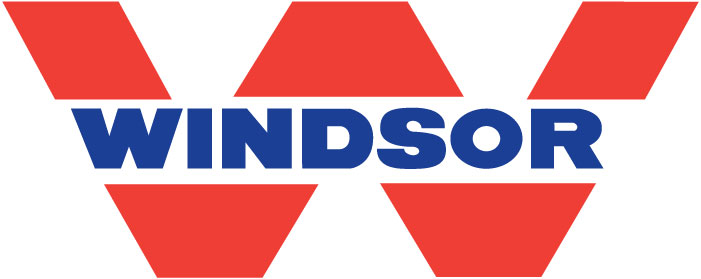Handrails play a critical role in building safety and accessibility – ensuring stability and helping to prevent accidental falls on stairs, ramps, and elevated platforms.
If you’re designing or building a home, deck, or outdoor space in BC, Canada this blog is intended to help guide you towards a code-compliant solution, as specified by the BC Building Code.

Handrail Height Requirements in BC
Here are the relevant BC Building Code Requirements for handrails on stairs and ramps:
- Handrails must be installed at a minimum height of 900 mm (35.4 inches) above the stair or ramp nosing.
- The maximum height of a hand rail should not exceed 1,070 mm (42.1 inches).
- These measurements are taken vertically from the tread or landing nosing to the top of the handrail.
- Handrails require at least 2″ of clearance (the distance between the edge of the railing and the nearest wall).
- In most cases, handrails must be continuously graspable throughout the length of ramps and flights of stairs – from the bottom riser to the top riser.
Exceptions:
- If a continuous handrail is provided, it can remain at the 920 mm (36.2 inches) height, while a separate 1,070 mm (42.1 inches) high guard is installed at the landings.
Places Where Handrails Are Required
- Interior stairs with 3 or more risers
- Exterior stairs with 4 or more risers
- Ramps rising 400mm or higher
Load Requirements for Handrails
Handrails must be able to handle different kinds of pressure, like a heavy push or even just the weight of someone leaning on them.
-
Most handrails should be able to withstand a concentrated load of at least 0.9 kN from any direction.
-
For handrails in places other than private homes, they must be able to handle a uniform load of at least 0.7 kN per meter.
Guard Height Requirements in the BC Building Code:
Guards, crucial for life safety, serve as protective barriers to prevent falls from heights and are typically installed on balconies, decks, staircases, and other elevated areas in buildings.
If you’re building a platform in BC with a drop that’s 24″ (60cm) or higher (measured from grade), you’ll need to install a guard.
- Decks between 24″ (60cm) and 5’10” (180cm) require a 36 inch (90cm) guard railing.
- Decks above 5’10” (180cm) require a 42 inch (107cm) guard railing.
- Guards for flights of steps must be 36 inches (90cm) or more.
- Glass in guards must be either tempered or laminated.
Load Requirements for Guards (Minimum Specified)
| Location of Guard | Horizontal Load Applied Inward or Outward at any Point at the Minimum Required Height of the Guard | Horizontal Load Applied Outward on Elements Within the Guard, Including Solid Panels and Balusters | Evenly Distributed Vertical Load Applied at the Top of the Guard |
| Guards within dwelling units and exterior guards serving not more than 2 dwelling units | 0.5 kN/m OR concentrated load of 1.0 kN applied at any point(1) | 0.5 kN applied over a maximum width of 300 mm and a height of 300 mm(2) | 1.5 kN/m |
| Guards serving access ways to equipment platforms and similar areas where the gathering of many people is improbable | Concentrated load of 1.0 kN applied at any point | Concentrated load of 0.5 kN applied over an area of 100 mm by 100 mm located at any point on the element or elements so as to produce the most critical effect | 1.5 kN/m |
| All other guards | 0.75 kN/m OR concentrated load of 1.0 kN applied at any point(1) | Concentrated load of 0.5 kN applied over an area of 100 mm by 100 mm located at any point on the element or elements so as to produce the most critical effect | 1.5 kN/m |
(1) The load that creates the most critical condition shall apply.
(2) For guards within dwelling units and for exterior guards serving not more than 2 dwelling units, where the width and spacing of balusters are such that 3 balusters can be engaged by a load imposed over a 300 mm width, the load shall be imposed so as to engage 3 balusters.
Considerations
Safety is not just about meeting regulations; it’s also about providing comfort and support. The BC Building Code recognizes this, emphasizing that:
- Handrails should be comfortable to grasp and provide adequate support.
- Hand rails must be securely fastened and free from sharp edges that might pose unexpected hazards.
- Guards and handrails cannot facilitate climbing (Article 9.8.8.8.)
- Handrails are essential for both interior and exterior stairs and ramps.
Notes:
- For precise details on the requirements for guards and handrails, always refer to section 9.8 of the BC Building Code on Stairs, Ramps, Handrails and Guard.
- Be sure to install your handrails according to the manufacturers instructions.
- If you live in the United States, consult the International Code Council (ICC) [IRC 2021, Chapter 3, Section R311.7.8.1].
- This document is intended for educational purposes and should not be considered professional advice or a substitute for consultation with a qualified architect, engineer, or building professional. Always verify the specific BCBC requirements and regulations applicable to your location and project.
From Interior Elegance to Exterior Grandeur
Handrails & guards are versatile, finding their place both indoors and outdoors – improving the aesthetic appeal of staircases and offering stability on ramps, stairs, and raised platforms.
Whether you’re crafting an elegant entryway for your house or ensuring accessibility for an outdoor space, the official code requirements on handrail heights are your blueprint for constructing safely and stylishly in British Columbia, Canada.
By understanding and adhering to the local guard and handrail height regulations, we ensure that every step we take is a secure and graceful ascent or descent.

Century Aluminum Railings: Elegant, Code-compliant Railing Solutions
At Century Aluminum Railings, we offer a wide range of code-compliant solutions for indoor and outdoor decks, ramps, and staircases. Made with powder-coated aluminum and tempered glass, our railing kits adhere to regulations and stand the test of time.
Please contact our team if you need help designing your next project!
References:
























0 Comments